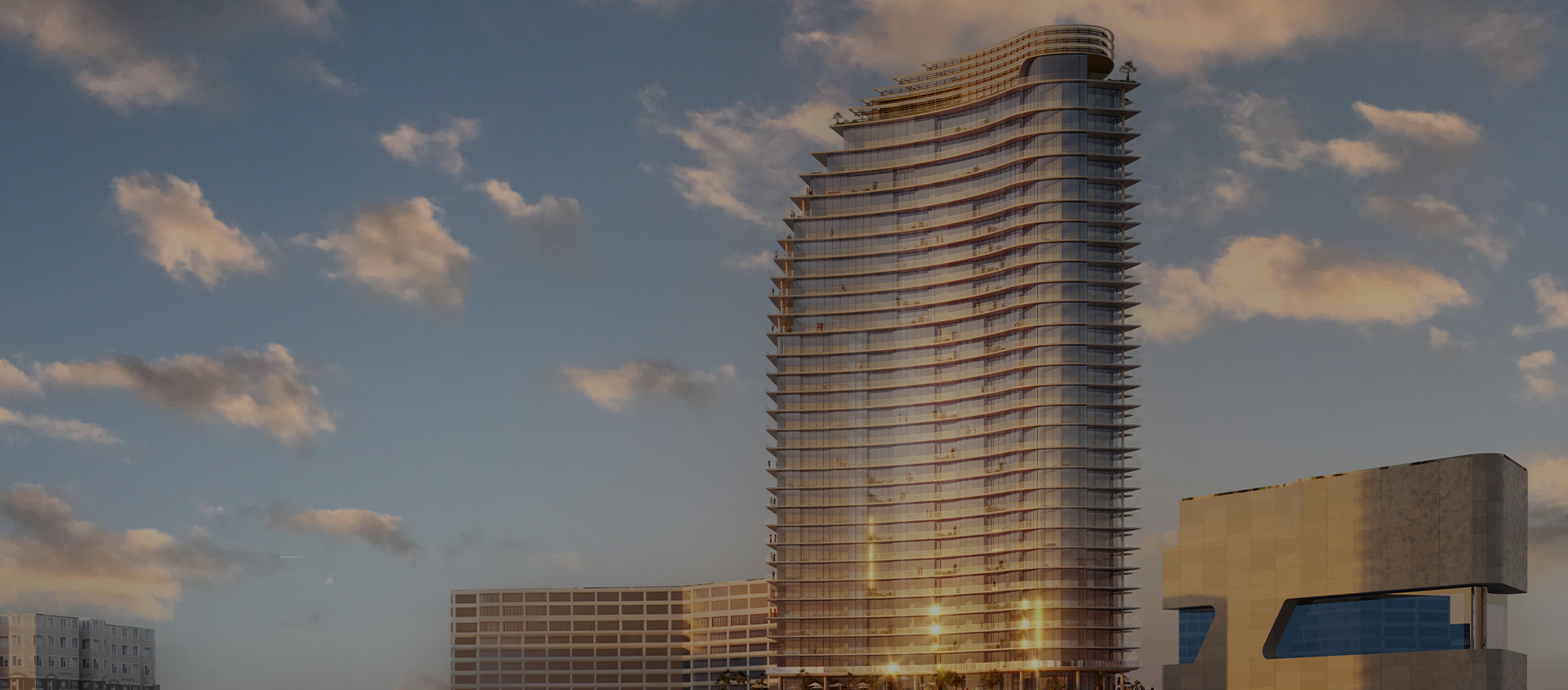
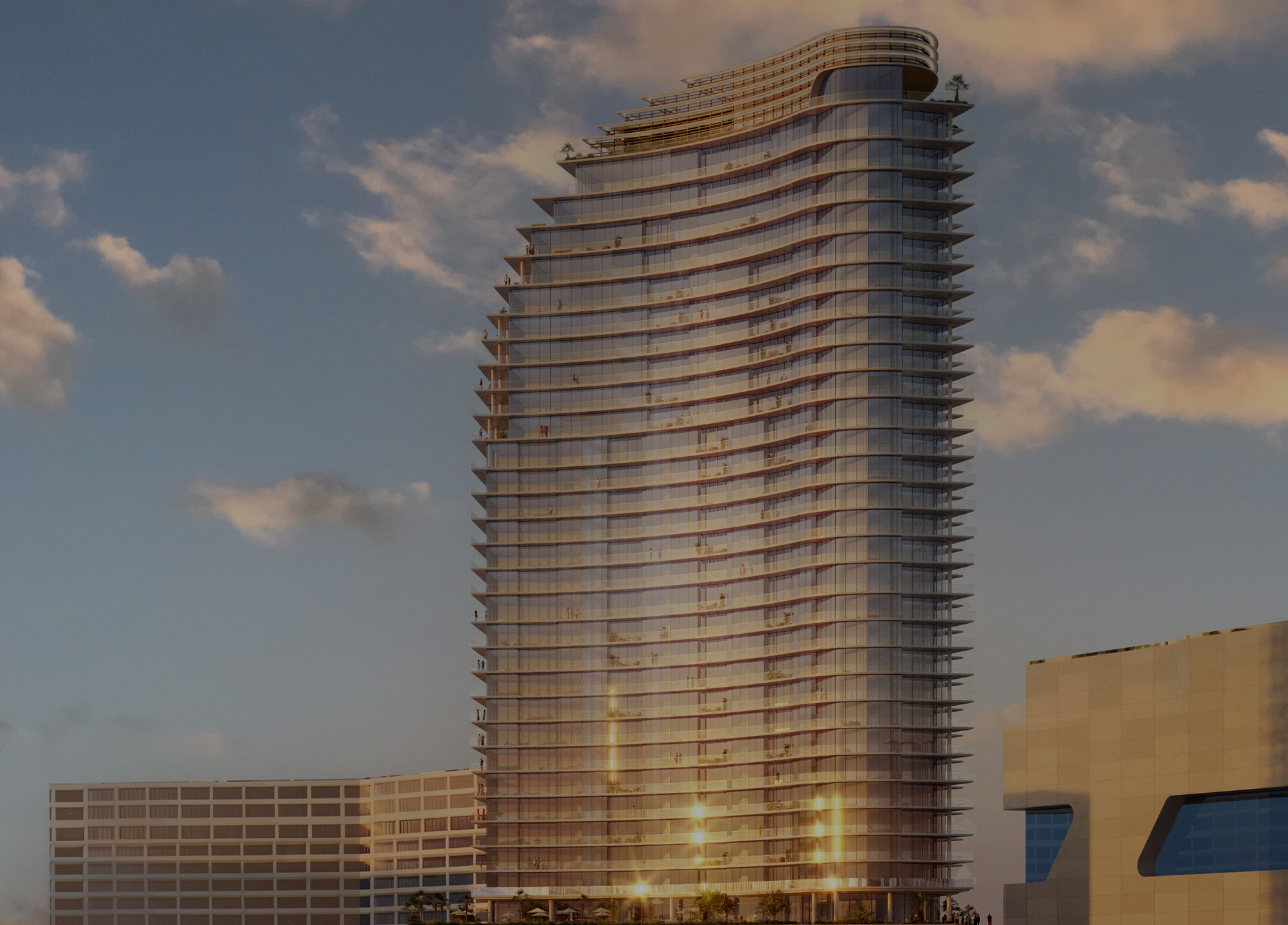




The Eastern Beverly Hills will be a transformational project—a statement and a beacon for the eastern gateway to Beverly Hills. Housing where and when Beverly Hills needs it most, including apartments earmarked as much-needed affordable units. Fitting in but still standing out—an elegant design also boasting two destination restaurants at street level.
With residences starting below the city’s median sale price, The Eastern Beverly Hills will provide attainable housing to the next generation of Beverly Hills residents. Fitting in with the buildings to the east along the Wilshire Corridor, The Eastern Beverly Hills puts high-rise housing where it belongs, at the edge of the city, next to mass transit, and on a major thoroughfare.
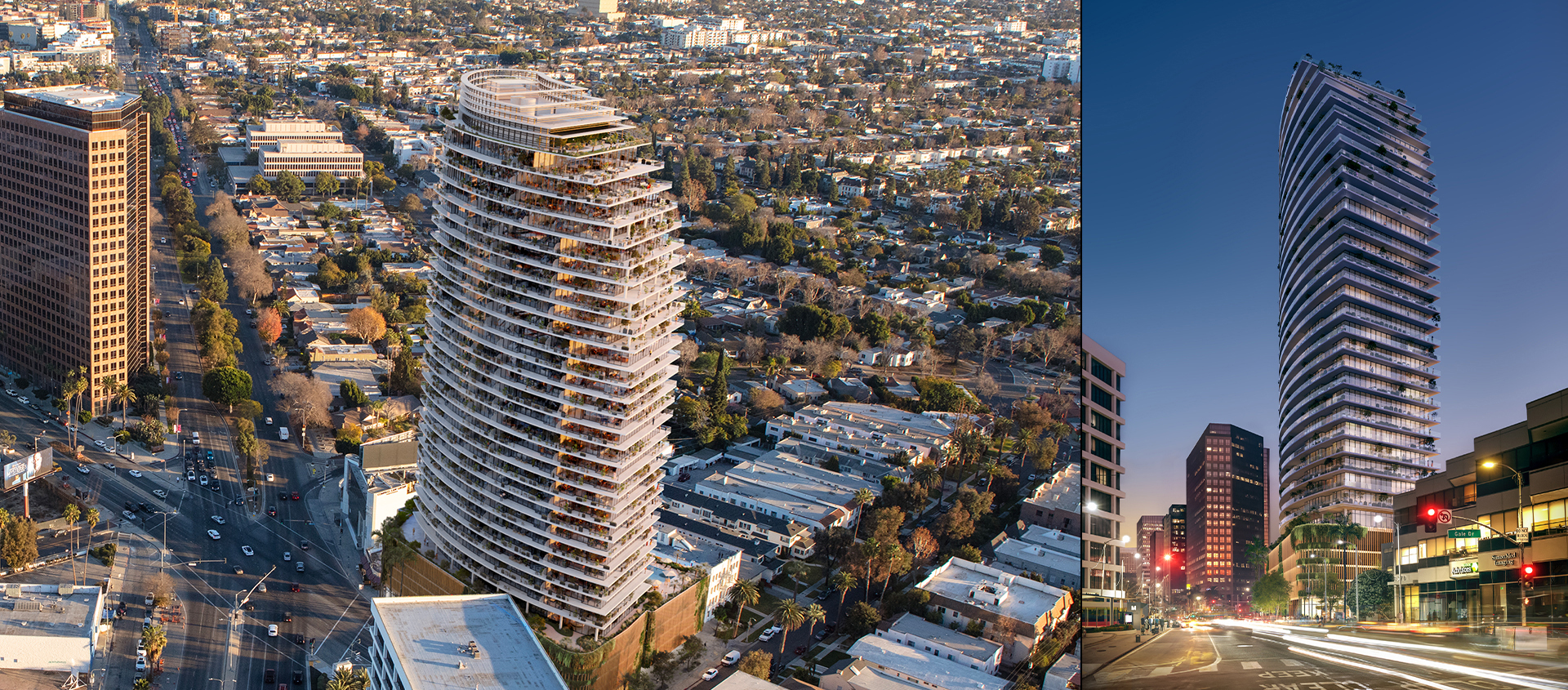
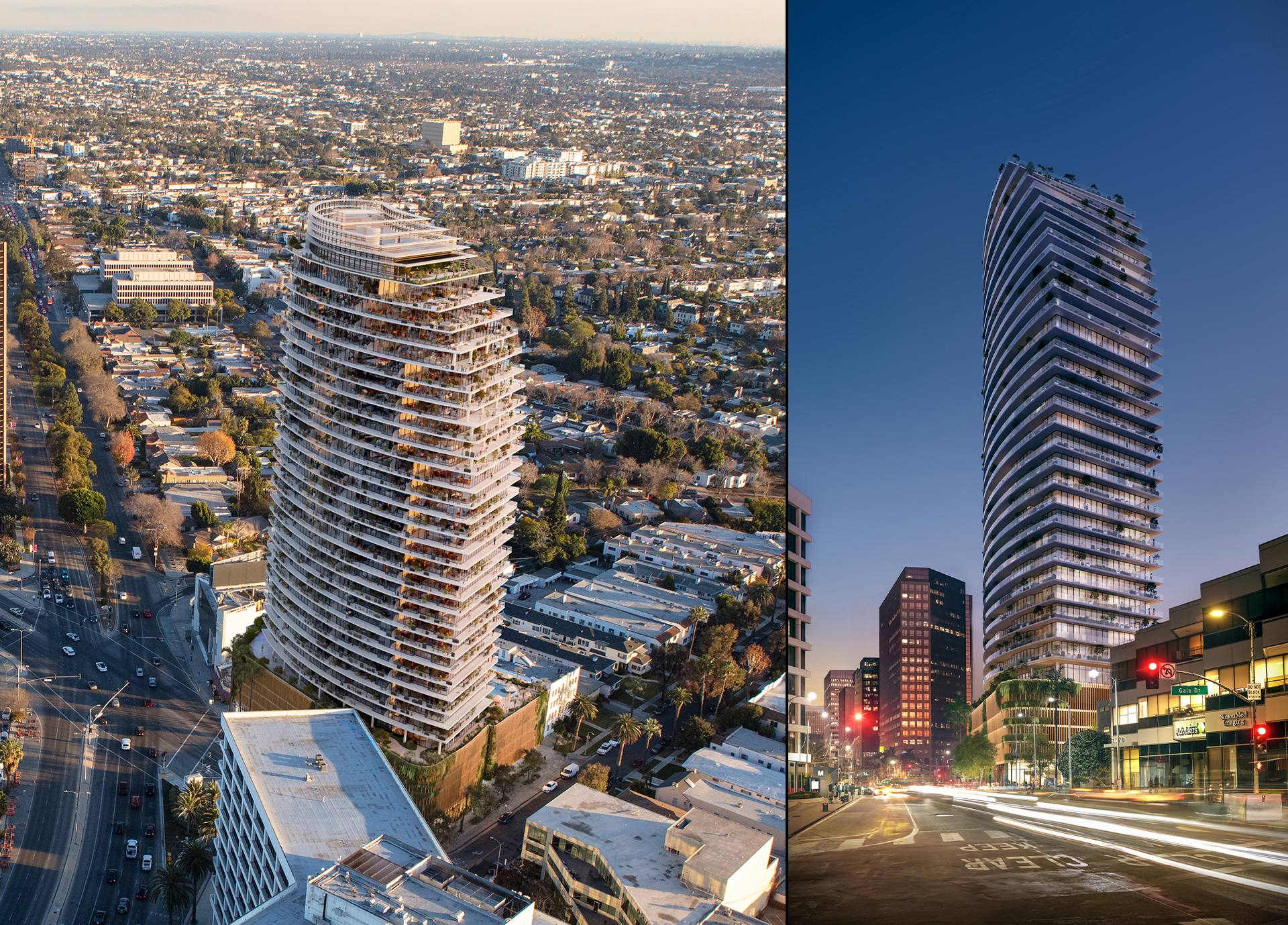
The Eastern Beverly Hills is just a short walk to the D Line Metro subway station, coming in 2025 to the corner of Wilshire and La Cienega. From there, it’s just a short ride to the Golden Triangle, Century City, Westwood, the Miracle Mile, Hollywood, and DTLA.
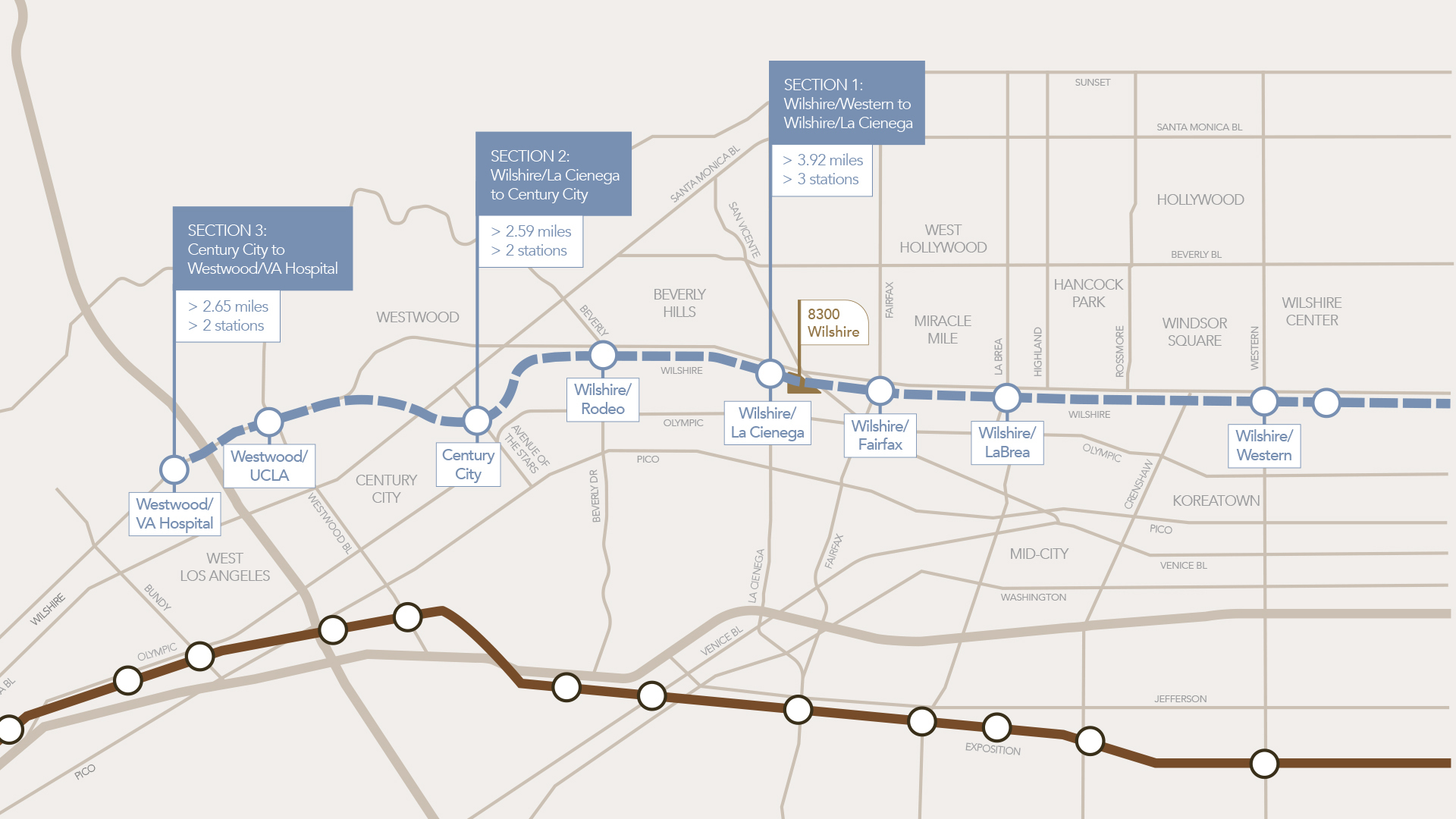
Top local restaurants, grocery stores, shopping, personal services, and café life are a short walk or five-minute drive or subway ride. Nearby parks offer tennis and pickleball courts, a running/walking track, athletic fields, and a playground. As new residential buildings arrive in the area, the neighborhood will only become more walkable, lively, and desirable in the future.
Best of all, The Eastern Beverly Hills is central to West Hollywood, Culver City, Santa Monica, and DTLA. It’s time to make the eastern gateway to Beverly Hills the destination it was envisioned to be.
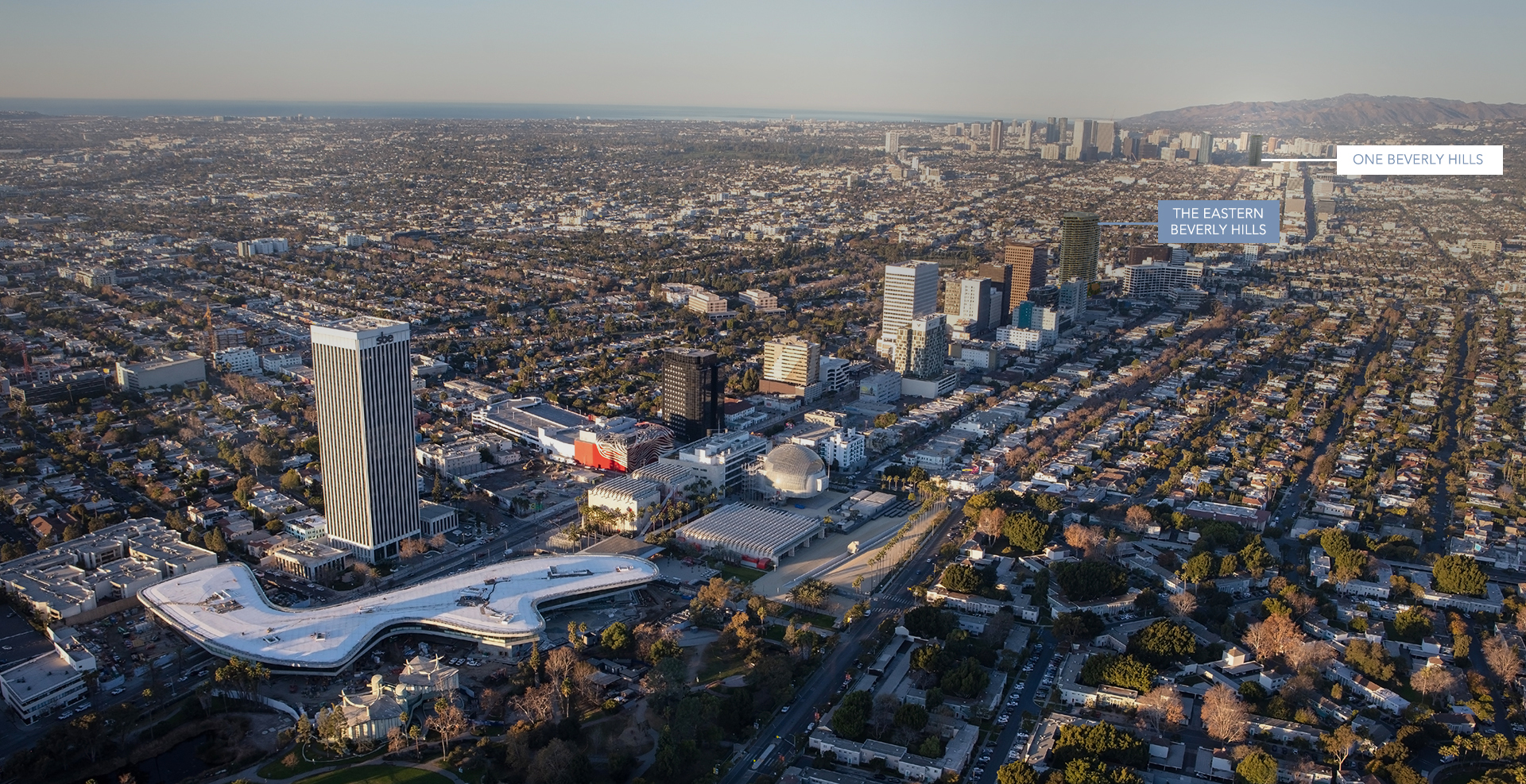

MP Los Angeles is the local affiliate of Millennium Partners, an internationally recognized developer of luxury residential, Class A office, and 5-star hotel properties which have revitalized some of the nation’s most dynamic urban locations.
Millennium Partners specializes in well-located but overlooked sites that can be developed at sufficient scale to meaningfully improve how an entire neighborhood is viewed.
MP Los Angeles has extensive expertise and strong relationships in the LA market since the purchase of the Capitol Records Tower in 2007. Ownership of that iconic asset has given MP Los Angeles a front-row seat to experience the dramatic changes in the entertainment industry and the Greater Los Angeles Area over the last 15 years.
Handel Architects and Millennium Partners have been working together since both firms’ inceptions. The roster of jointly completed, award-winning projects includes nearly thirty buildings located in New York City, Boston, Washington, DC, Miami, San Francisco, and Los Angeles.
Handel Architects also has significant LA market experience, having designed the market-leading rental building Ten Thousand in Century City, and the Angels Landing Project in Downtown LA.
RIOS is an international design collective actively in pursuit of wonder within the design of the built environment. Founded in 1985 by Mark Rios with a vision to design complete environments, RIOS has evolved into a practice that seamlessly integrates landscape architecture, planning, architecture, urban design, experiential design, branding, and environmental graphics.
Their willingness to explore boundaries while maintaining clarity of purpose has been demonstrated on such transformative projects as the Aman One Beverly Hills, Grand Park in Downtown Los Angeles, and Wyatt Square for the Performing Arts in Downtown Houston. Their work has also earned RIOS numerous national and regional awards, including the American Society of Landscape Architects’ Award of Excellence for Palm Springs Downtown Park.
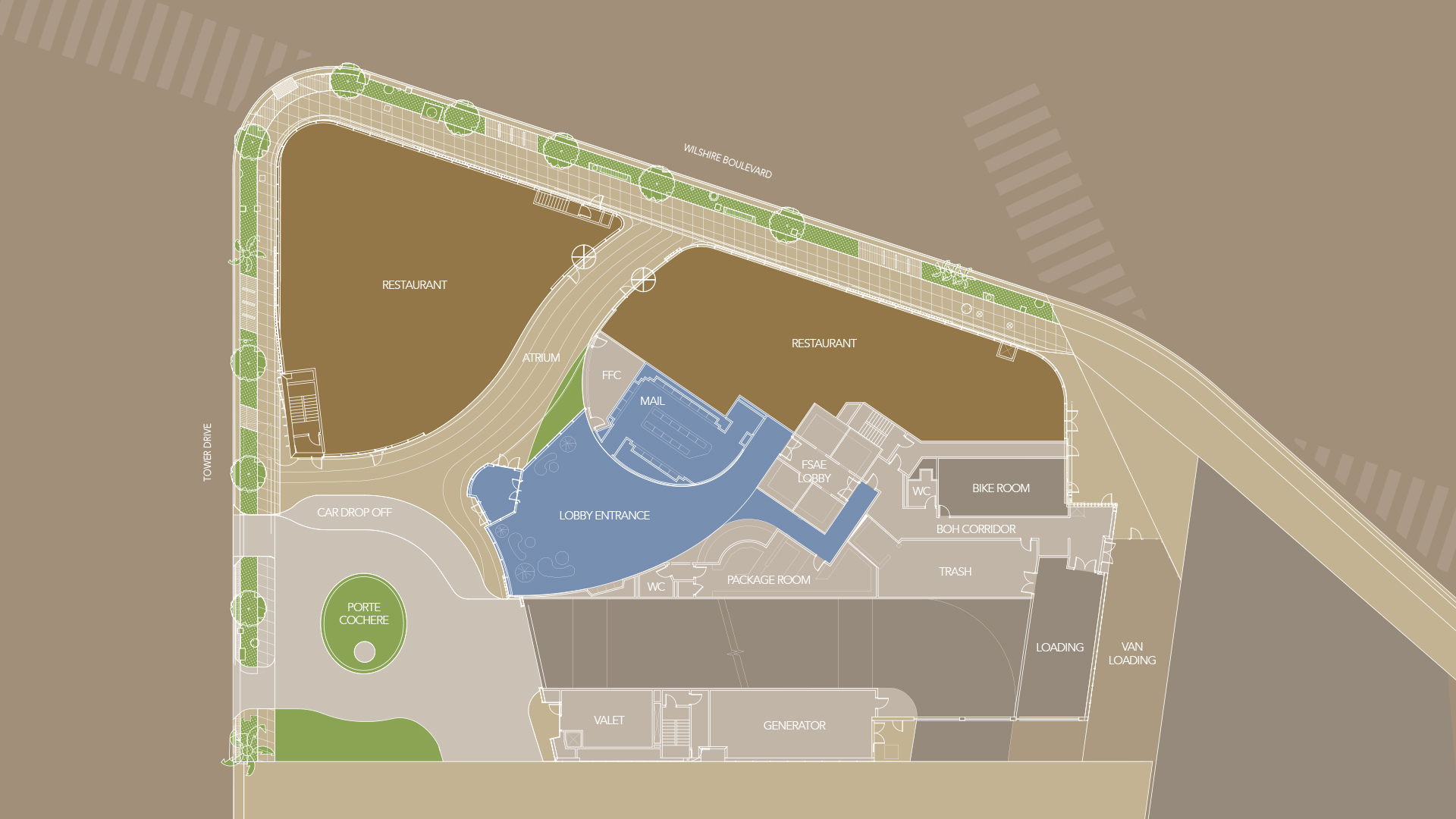
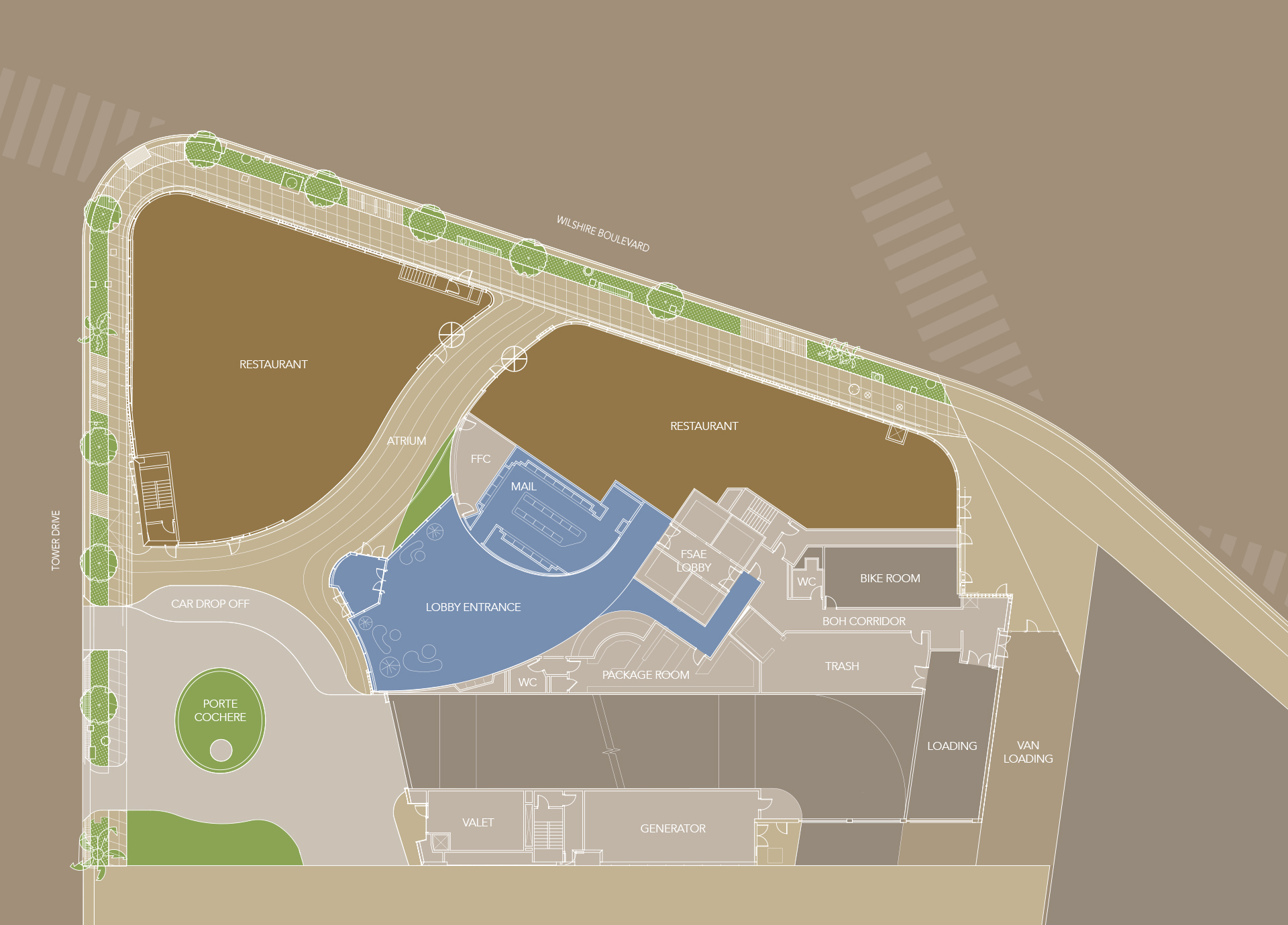
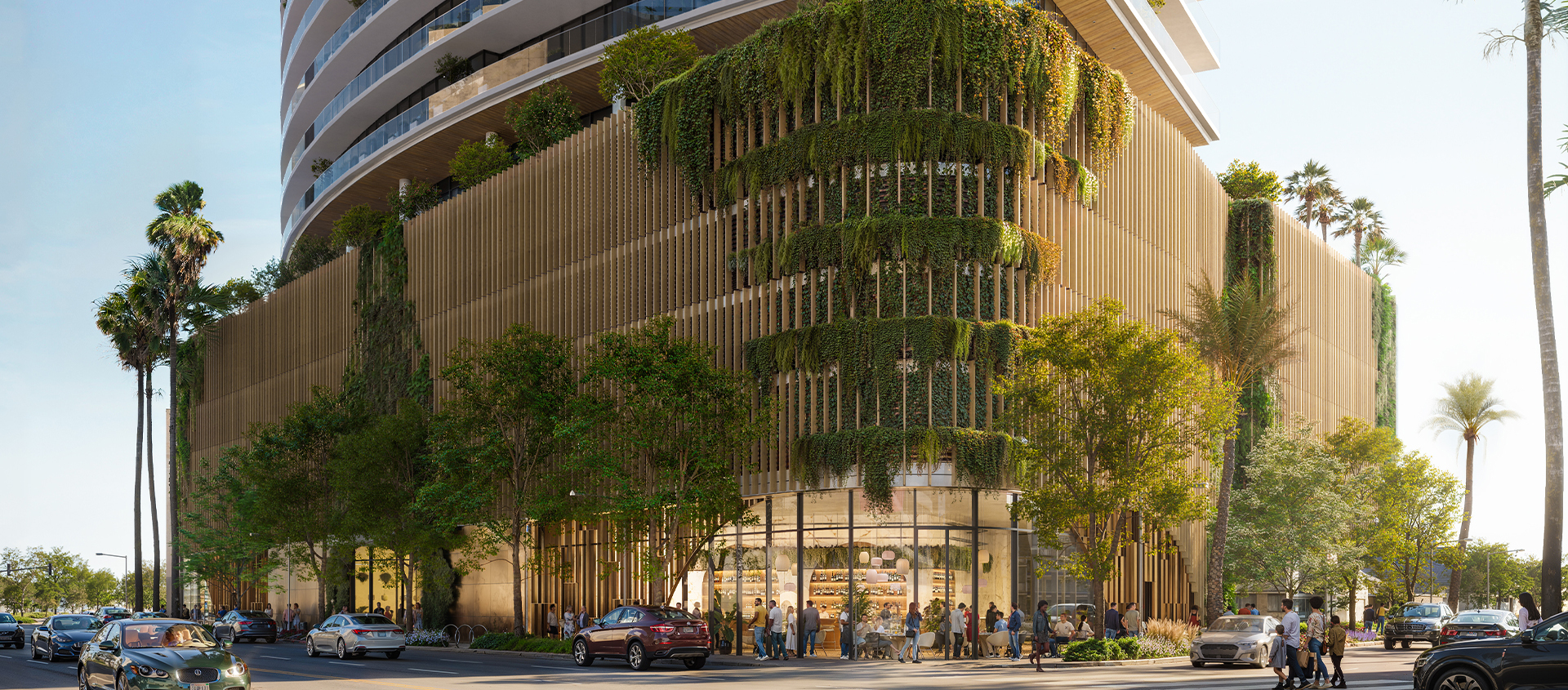

Thank you for submitting the form. A member of our team will be with you shorty.